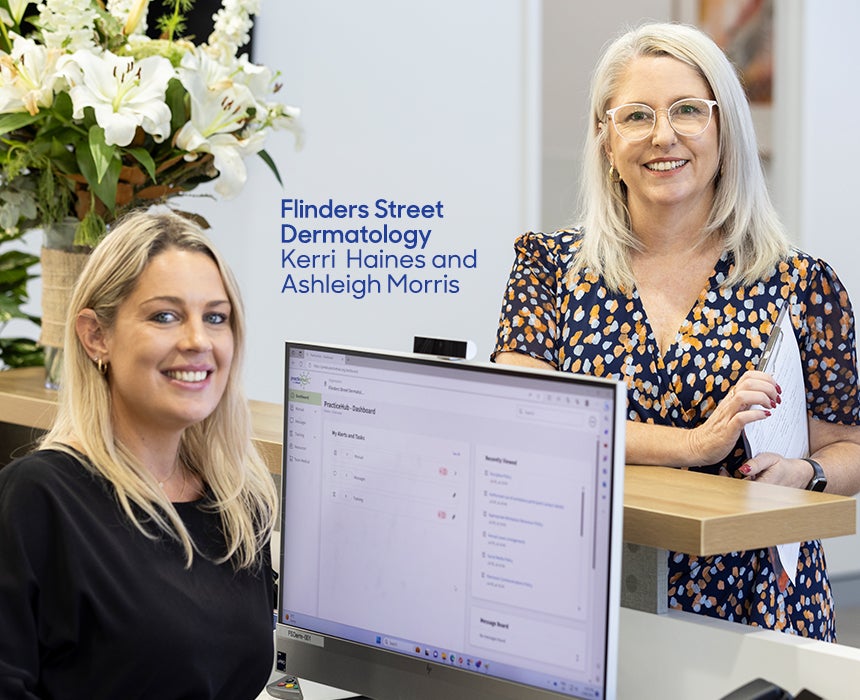Power your practice
Supporting doctors and the medical community to build and manage quality practices.

Minimise risk and manage incidents
In an unpredictable world, being prepared for the unexpected can help you worry less about the ‘what ifs?’. From property damage to claims and complaints, data breaches or the unexpected illness of a business partner, enhance the resilience of your practice with our range of proactive risk management strategies and insurance coverages.
Manage non-clinical obligations
Navigating the complexities of workplace law, employee obligations, policies, procedures and accreditation are critical to practice compliance, efficiency and success.
Strengthen your capacity to manage your policy and accreditations and access comprehensive legal support across all areas of employment and workplace regulations so you can be reassured your non-clinical obligations are taken care of.
Simplify day-to-day operations
Running your practice is far from simple, but streamlining your operations certainly helps. Our team of experts will show you how to simplify routine tasks and fine more practice efficiency with hands-on guidance and support and our Business of Medicine resources give you actionable insights.
With optimised systems and professionals in place to support you, you can focus on your patients and not your paperwork.
Optimise practice outcomes
Taking advantage of time and cost saving opportunities is fundamental to any successful business, and your practice is no exception. Our practice management advisors will help with strategic planning, financial analysis and HR management so you can take your business to the next level, with confidence and ease.
Start a medical practice
There is a lot to consider as you open and start your practice journey. From strategy, structure, staffing model, property selection and the finances to make it all happen, we’re here to ensure you have everything you need to succeed.
With expert advice on legal matters and insurance protection, business infrastructure and financial systems, to registration, billings and IT, we turn confusion into clarity swiftly and cost-effectively.
Expand your practice
Growing your practice is exciting – but it comes with a learning curve, thoughtful planning, and a high degree of risk. Stride ahead with confidence and enjoy a smooth, successful transition to a bigger, better business with our support across your finance, legal, risk management, staffing, technology, infrastructure, and implementation needs.
Our experts will help you unlock potential, minimise disruption and maximise opportunities.
Richard has helped out with two of my businesses now,” Shane says. “But in addition to that, he’s helped me with personal matters and investments. Over the years, we have developed quite a close personal relationship, as well as a professional one.
"Cover for claims made against the practice.
Confidently finance your next career move with support from medical lending experts.
Overcome challenges, seize opportunities and understand your pathway to practice growth and resilience.



